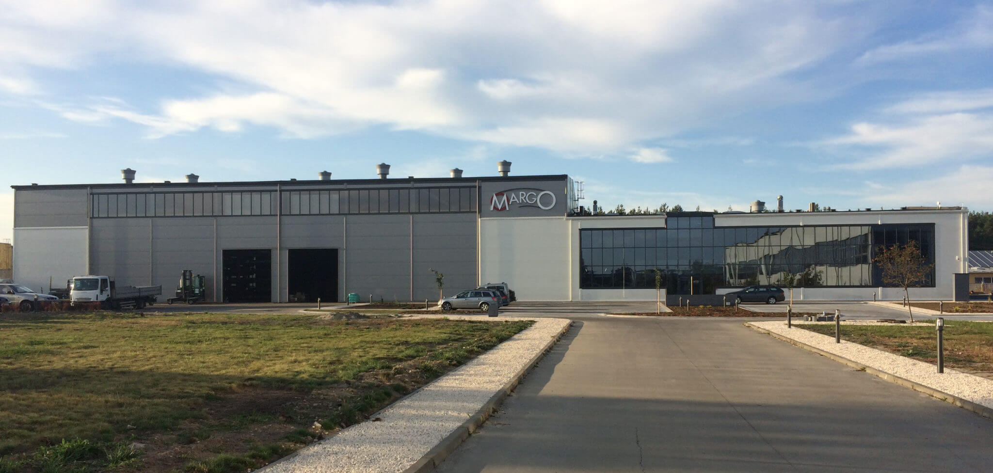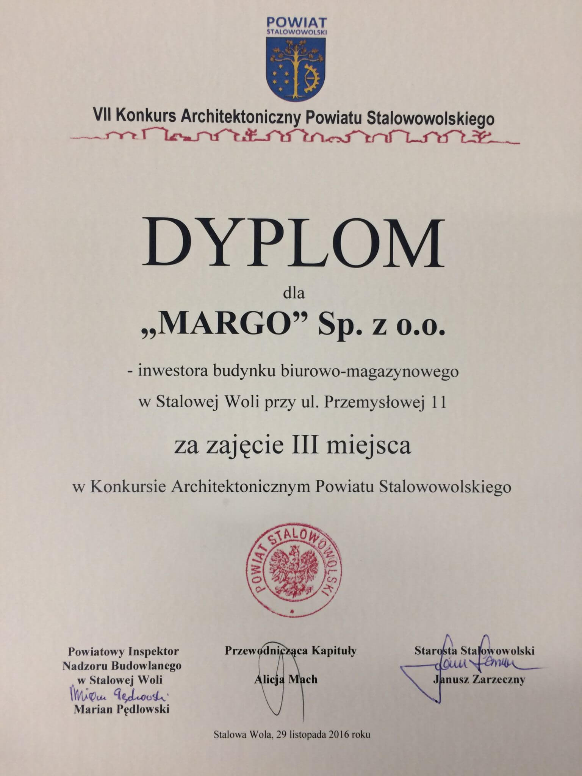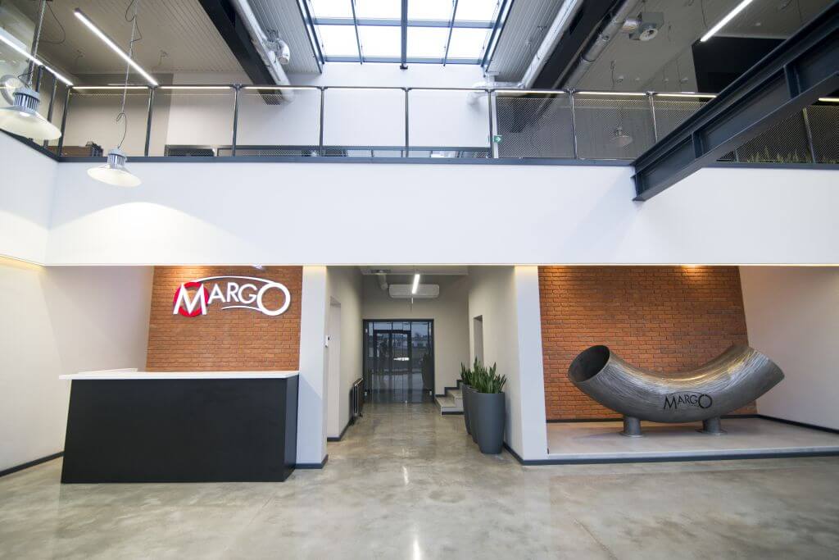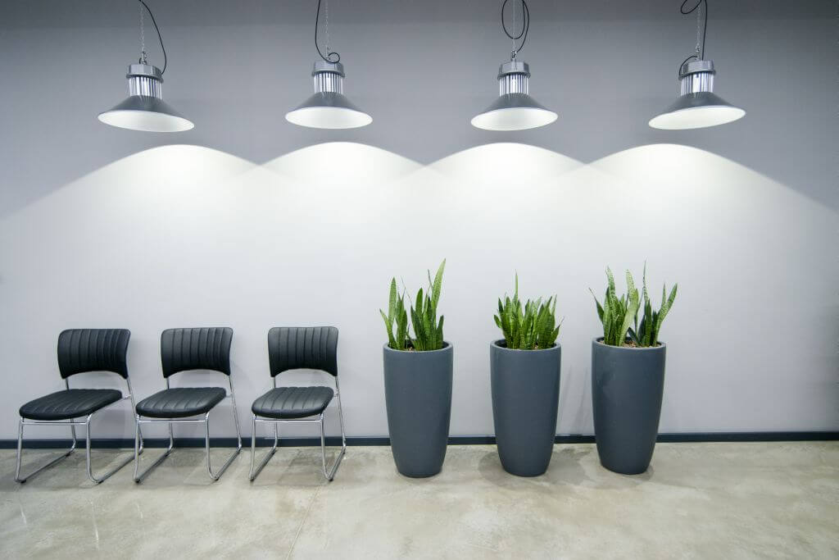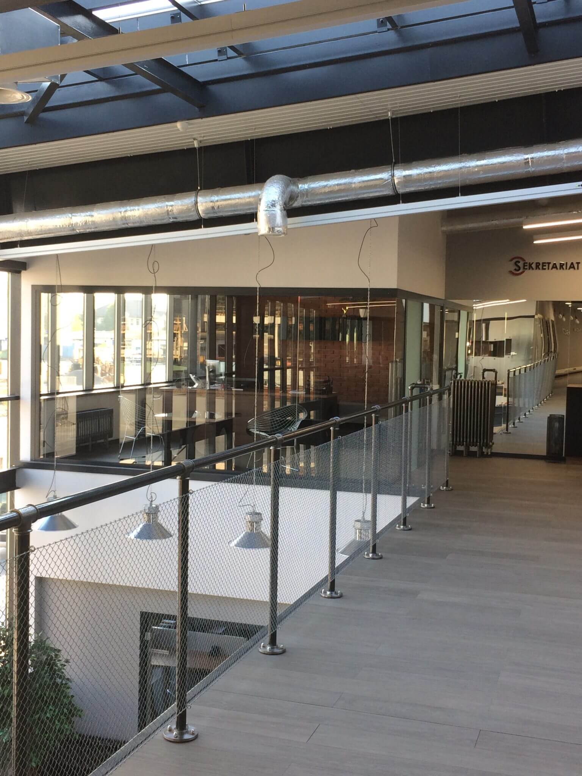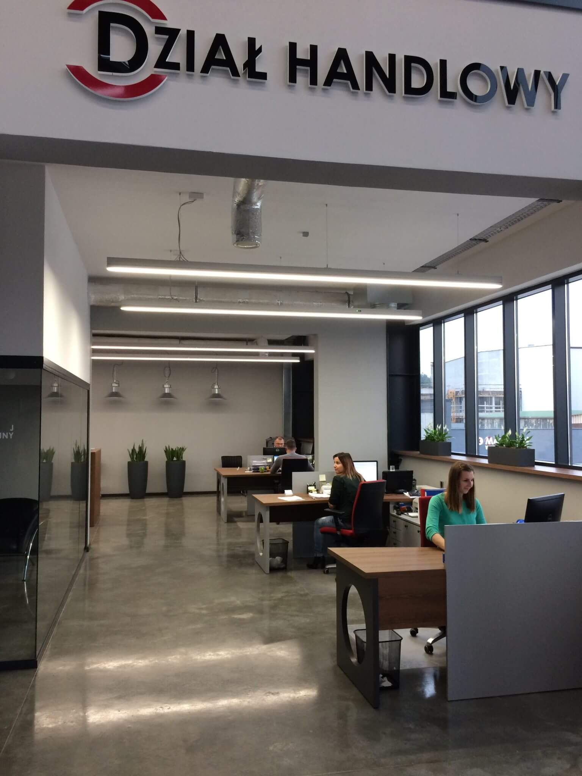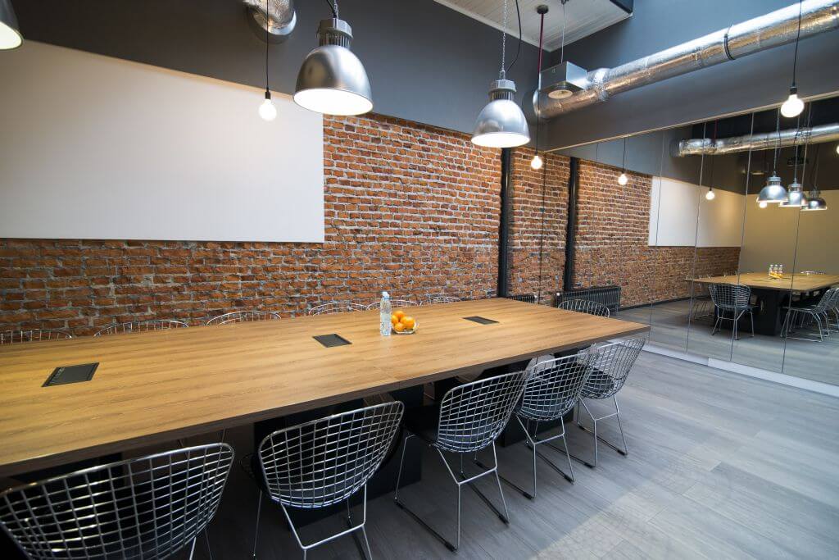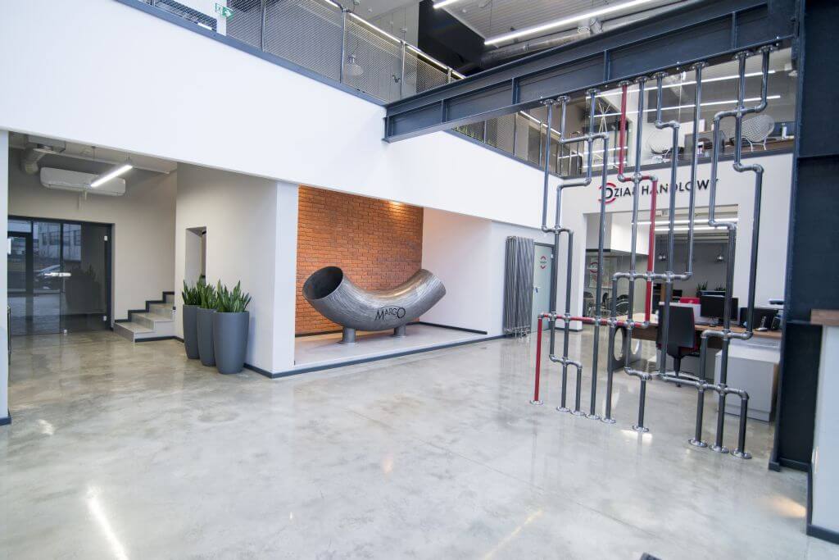As a result of the reconstruction, the layout of the rooms was adapted to the specificity of the business. The current sales department enables comfortable service for retail customers. Conference rooms create comfortable conditions for talks with contractors. The warehouse space was reorganized by introducing a high storage system. The interior design of the office part of the facility interestingly refers to the steel specificity of our products. The surroundings of the building have been tidied up (parking lots, navigation signs for guests, green elements), and the facility has been nicely illuminated. It fits neatly into the landscape of the more beautiful Stalowa Wola.
Designer: Joanna Derlatka, Pracownia Projektowa Symetria
Contractor: Grzegorz Kaplita, Firma Budowlana MIX
Construction manager: Jerzy Konopka, JK Projekt
